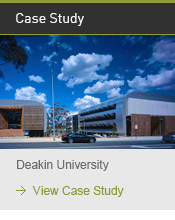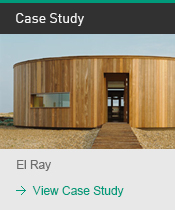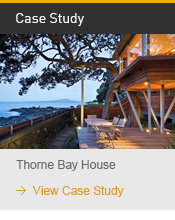 News & Blogs News & Blogs
Informative and inspirational – plus CPD points earning! Four two hour evening presentations created for building design professionals and delivered by timber specialists. Melbourne CBD.
 More More
Discover EXPAN, new timber technology suitable for large span commercial, industrial and residential buildings. The workshop includes presentations and case studies by the engineers involved. Venue: EA offices.
 More More
The CREE system is a modular hybrid timber construction system. See the time lapse video of the build and read more.
 More More
Christchurch, post earthquakes, images of the 'temporary' structure of 96 LVL reinforced cardboard tubes, polycarbonate sheeting and 8 shipping containers is rising nearby.
 More More
Some structures achieve iconic status after years of use, others upon completion, yet some, such as the Barentshus Tower achieve a degree of fame before they are even built.
 More More
The build has started on what will be North America’s tallest wooden building. See and read more.
 More More
This X-Lam project is an excellent example of a multi-residential housing project – and the use of a CLT alternative.
 More More
An interesting in-depth case study that includes comments and observations form many of the building professionals involved. The development is designed to demonstrate the suitability of mass timber structure and the benefits of renewable technologies.
 More More
 Case Studies Case Studies
Be inspired and informed by browsing WoodSolutions growing range of case studies. If you have a project you would like to be considered for publication as a Case Study, please contact us.
El Ray is one of five beach houses located to the east of the huge and brooding Dungeness, a nuclear power station on England’s Kentish coast. The house started life as a converted railway carriage, and now sits inside a contemporary timber structure.
 More More
The Deakin University ICBB project has consistent themes of iconic aesthetic, creation of an embracing environment, ecologically sustainable design methods and integration of context.
 More More
On the foreshore, built in and around the pohutukawa trees, this house has under-slab irrigation to water the tree roots.
 More More
 What would you like to see? What would you like to see?
Tell us what you’d like to see on WoodSolutions – we’d be delighted to hear from you.
*Candlebark School Library. Architect: Paul Haar; Photographer: Kristian Laemmle-Ruff.
|















